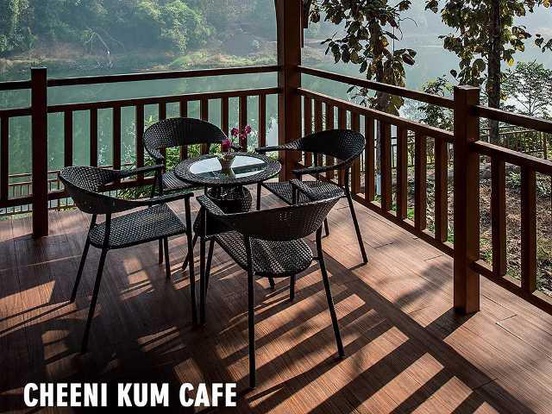Find Holiday Homes
Find homes listed by their Owners. Filter by Location, Size, Amenities and Availability.
Contact The Owners
Enquire with multiple Owners to find a property that is available. Special deals for long stays.
Transfer Money Worry Free
Bookings are guaranteed as soon as you pay. We release your money only after you have seen the property protecting you from any misunderstanding.
2 Bhk Apartment At Wollywood in Wada, Maharastra, India
Starting From
INR 2931000*
| Number Of Bedrooms | 2 |
|---|---|
| Number Of Bathrooms | 2 |
| Number Of Balconies | 1 |
| Square Footage | 830sqft |
| Indicative Price | INR2931000 (INR3531.00/sqft) |
| Sale Type | Primary (From Builder) |
| Property Type | Apartment |
| Management Service | Professionally Managed |
| Furnishing | Unfurnished |
| Possession | Ready To Move () |
| RERA links | Information Not Available |
Features/Amenities
- Theme Infinity Pool
- Bollywood library
- Bollywood-styled entrance gate
- Clubhouse
- Lush green lawn
- Children's Play Area
- Swimming Pool
- Open Air Theatre
- Riverside Gazebo-Chinni Kum Cafe
- Jetty with Boating
- Landscape Garden
- Leisure Corner
- Flim Studio
Tripvillas Opinion
About this Property
Wollywood's colonial classical architecture designed by Punit and Pravin Agarwal, the buildings are thoughtfully designed in order to ensure that you feel like a star - no matter what. The township is also significant for its riverfront location, a choice that lends the project a harmony and serenity that connotes quiet luxury.
It draws on the water elements not only for aesthetics, but to align the township properly with vaastu to appeal to the spirituality of our residents. You will look forward to hours of peaceful wanderings inside the Wollywood township.
Wollywood is a thoughtfully designed 50-acre township, comprised of 1 RK, 1 BHK, 1 BHK Spacious, and 2 ½ BHK apartments and villas. You will spend hours in the Wollywood multimedia center, practice your dance numbers by the swimming pool and clubhouse, and smile as though you’ve never smiled before. Wollywood is located at Wada, Mumbai’s unexplored investment destination. At the nexus of the Delhi-Mumbai Industrial Corridor, the Mumbai-Ahmedabad Highway, and the Mumbai-Nashik Highway, Wada is poised for great things.
SPECIFICATION:
INTERNAL
-WALLS
Neru-finished cement plaster
Glazed tiles up to 7 feet high on dado
-FLOORS
Anti-skid ceramic tile flooring in washrooms
-DOORS
Main door: Laminate-finished flush door with a wooden frame, a night latch, and peepholes
Bedrooms: Laminate-finished flush door with a wooden frame
Toilet: Waterproof PVC doors with a marble frame
-ELECTRICITY
Concealed ISI-marked electrical fittings
Living Room: One common TV, antenna, and telephone point, and one AC point
Bedroom: One common TV, antenna, and telephone point, and one AC point
Kitchen: One refrigerator point
Washroom: Light, geyser and plugin point in each wash room
-PLUMBING
Water storage tank for each building
Washroom: Concealed work with UPVC pipes, hot and cold water fixtures, Jaguar or equivalent fixtures, and a provision for a geyser
3 years leakage guarantee
-KITCHEN
One granite platform with stainless steel sink
One water purifier
-SANITATION
Washroom: Branded wash basin and sink
-WINDOWS
Powder-coated aluminum windows with marble window frame
-PAINTING
Tractor emulsion or equivalent
EXTERNAL
Roads made of tar using modern construction processes
Paver blocks on pathways
Bus shelter for local and school buses
Compound outer wall
Earthquake-resistant RCC-framed structure
Double-coat sand-faced cement plaster
Weather-proof paint












